3800 on Portland - Apartment Living in Irving, TX
About
Office Hours
Monday through Friday 8:30 AM to 5:30 PM. Saturday 10:00 AM to 5:00 PM. Sunday 1:00 PM to 4:00 PM.
Experience the height of luxury at 3800 On Portland in Irving, TX, where local fine dining is a culinary delight waiting to be explored. Indulge in upscale shopping experiences that rival the finest boutiques, all within minutes of your doorstep. With over 80 parks, the city offers a perfect blend of suburban sophistication and natural urban beauty. Enjoy the convenience of being close to Dallas/Fort Worth International Airport, ensuring seamless travel for both business and leisure.
With six different one, two, and three-bedroom floor plans, finding the right apartment home to fit your needs has never been easier. Enjoy all the amenities of designer living, with select upscale touches that make life a luxurious experience. Our pet-friendly apartments for rent ensure that your four-legged companions can enjoy our community's elegance and comfort. Discover a lifestyle where sophistication meets convenience, creating a perfect haven for you and your pets.
Indulge in the serene luxury of our two refreshing swimming pools, complete with elegant poolside cabanas for your ultimate relaxation. Your furry friends will delight in our pet playground and spa, ensuring they enjoy the same upscale living as you do. Host memorable gatherings in our picnic areas with grilling stations, perfect for entertaining in style. Stroll through lush courtyards in a park-like setting, where every corner is designed to evoke tranquility and refinement. Contact our friendly management team for more information!
2 months of FREE INTERNET & CABLE through the end of March.Floor Plans
1 Bedroom Floor Plan
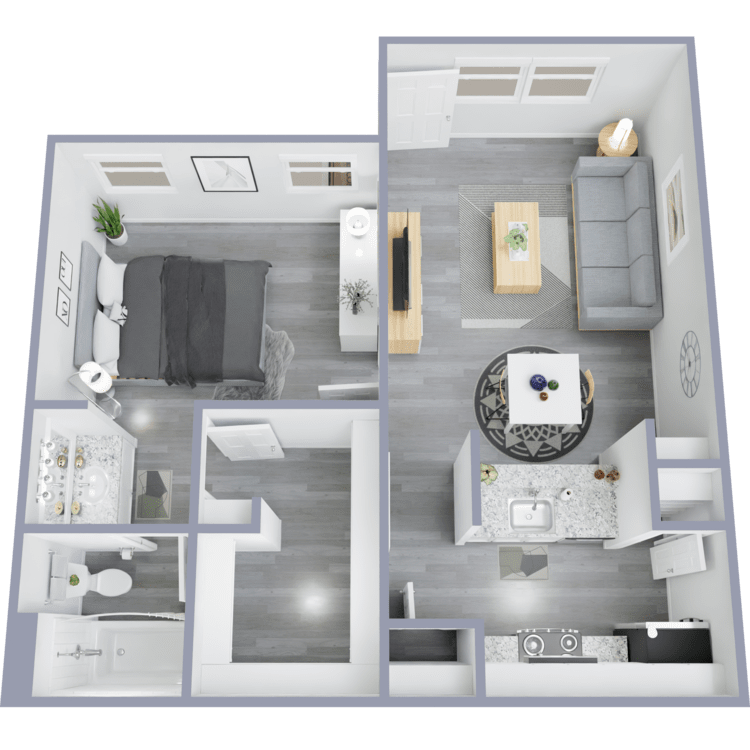
A1
Details
- Beds: 1 Bedroom
- Baths: 1
- Square Feet: 651
- Rent: $1283-$1483
- Deposit: Call for details.
Floor Plan Amenities
- Balcony or Patio *
- Built-in Shelving *
- Ceiling Fans *
- Custom Tile Backsplash *
- Dedicated Dining Room *
- Granite Countertops *
- Hardwood-inspired Flooring *
- Linen Closets *
- Open Floor Plans *
- Pantry *
- Pet-Friendly *
- Stainless Steel Energy-efficient Appliances *
- Two-tone Accent Paint *
- Undermount Sinks *
- Upgraded Fixtures and Finishes *
- Walk-in Closets *
- Washer and Dryer in Home *
* In Select Apartment Homes
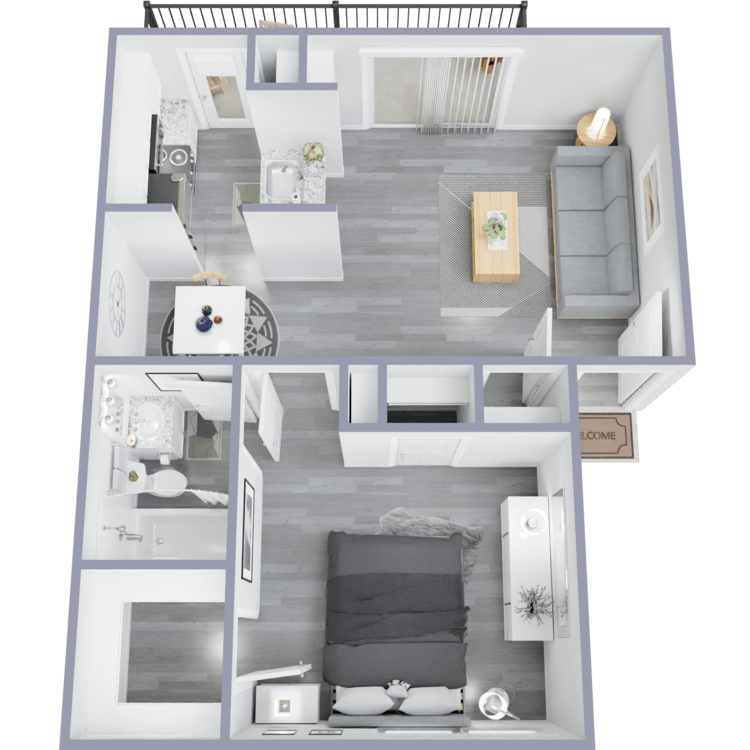
A2
Details
- Beds: 1 Bedroom
- Baths: 1
- Square Feet: 781
- Rent: $1383-$1585
- Deposit: Call for details.
Floor Plan Amenities
- Balcony or Patio *
- Built-in Shelving *
- Ceiling Fans *
- Custom Tile Backsplash *
- Dedicated Dining Room *
- Granite Countertops *
- Hardwood-inspired Flooring *
- Linen Closets *
- Open Floor Plans *
- Pantry *
- Pet-Friendly *
- Stainless Steel Energy-efficient Appliances *
- Two-tone Accent Paint *
- Undermount Sinks *
- Upgraded Fixtures and Finishes *
- Walk-in Closets *
- Washer and Dryer in Home *
* In Select Apartment Homes
2 Bedroom Floor Plan
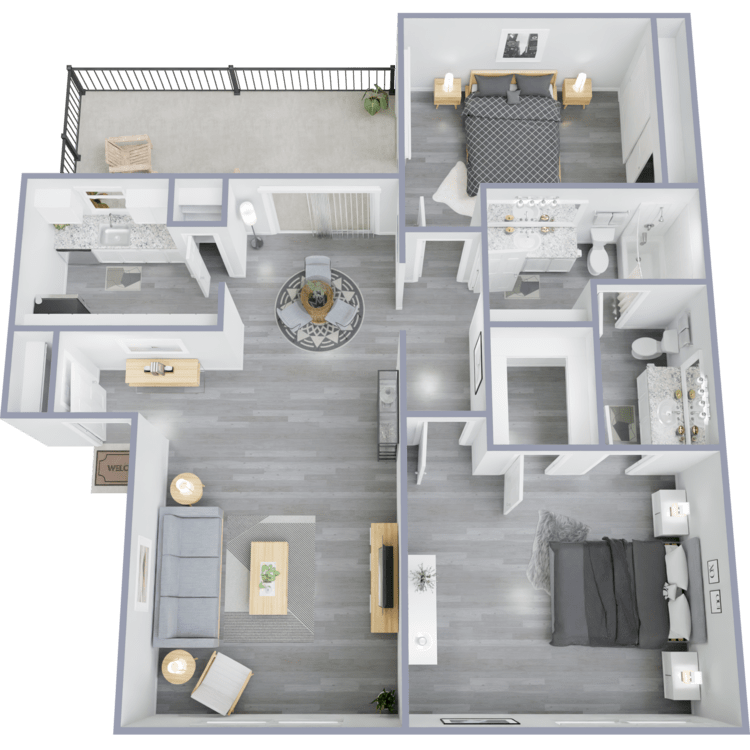
B1
Details
- Beds: 2 Bedrooms
- Baths: 1.5
- Square Feet: 944
- Rent: $1483-$1836
- Deposit: Call for details.
Floor Plan Amenities
- Balcony or Patio *
- Built-in Shelving *
- Ceiling Fans *
- Custom Tile Backsplash *
- Dedicated Dining Room *
- Granite Countertops *
- Hardwood-inspired Flooring *
- Linen Closets *
- Open Floor Plans *
- Pantry *
- Pet-Friendly *
- Stainless Steel Energy-efficient Appliances *
- Two-tone Accent Paint *
- Undermount Sinks *
- Upgraded Fixtures and Finishes *
- Walk-in Closets *
- Washer and Dryer in Home *
* In Select Apartment Homes
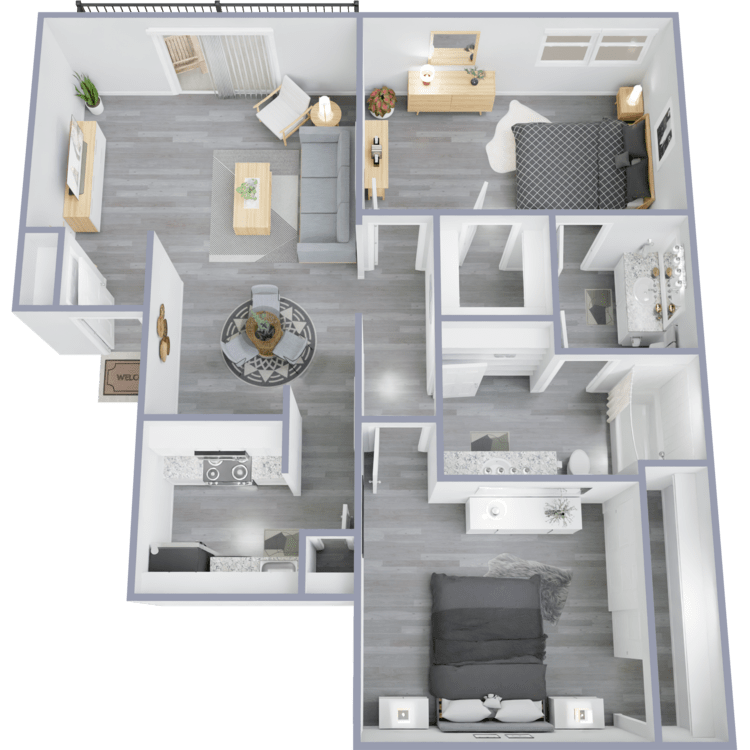
B2
Details
- Beds: 2 Bedrooms
- Baths: 1.5
- Square Feet: 966
- Rent: $1603-$1732
- Deposit: Call for details.
Floor Plan Amenities
- Balcony or Patio *
- Built-in Shelving *
- Ceiling Fans *
- Custom Tile Backsplash *
- Dedicated Dining Room *
- Granite Countertops *
- Hardwood-inspired Flooring *
- Linen Closets *
- Open Floor Plans *
- Pantry *
- Pet-Friendly *
- Stainless Steel Energy-efficient Appliances *
- Two-tone Accent Paint *
- Undermount Sinks *
- Upgraded Fixtures and Finishes *
- Walk-in Closets *
- Washer and Dryer in Home *
* In Select Apartment Homes
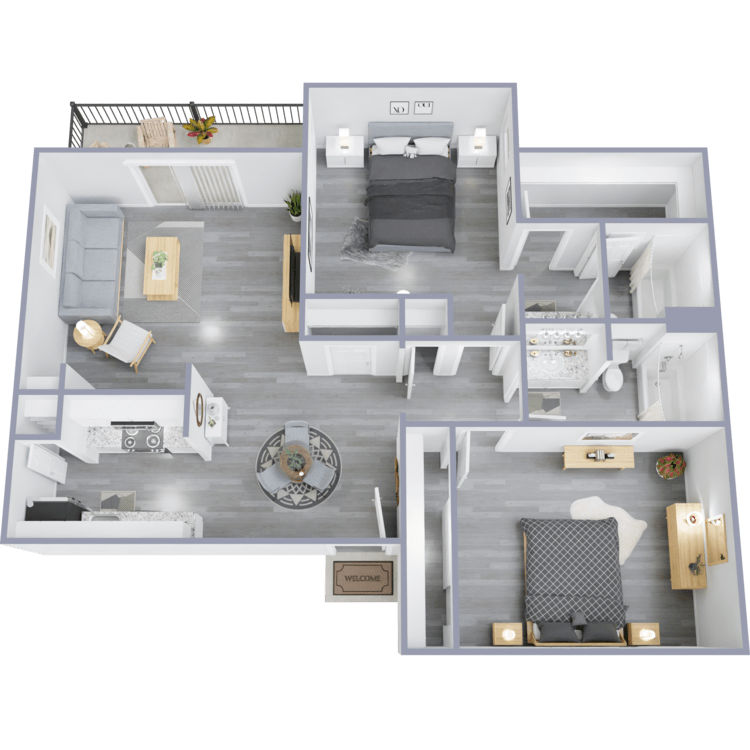
B3
Details
- Beds: 2 Bedrooms
- Baths: 2
- Square Feet: 999
- Rent: $1543-$1786
- Deposit: Call for details.
Floor Plan Amenities
- Balcony or Patio *
- Built-in Shelving *
- Ceiling Fans *
- Custom Tile Backsplash *
- Dedicated Dining Room *
- Granite Countertops *
- Hardwood-inspired Flooring *
- Linen Closets *
- Open Floor Plans *
- Pantry *
- Pet-Friendly *
- Stainless Steel Energy-efficient Appliances *
- Two-tone Accent Paint *
- Undermount Sinks *
- Upgraded Fixtures and Finishes *
- Walk-in Closets *
- Washer and Dryer in Home *
* In Select Apartment Homes
3 Bedroom Floor Plan
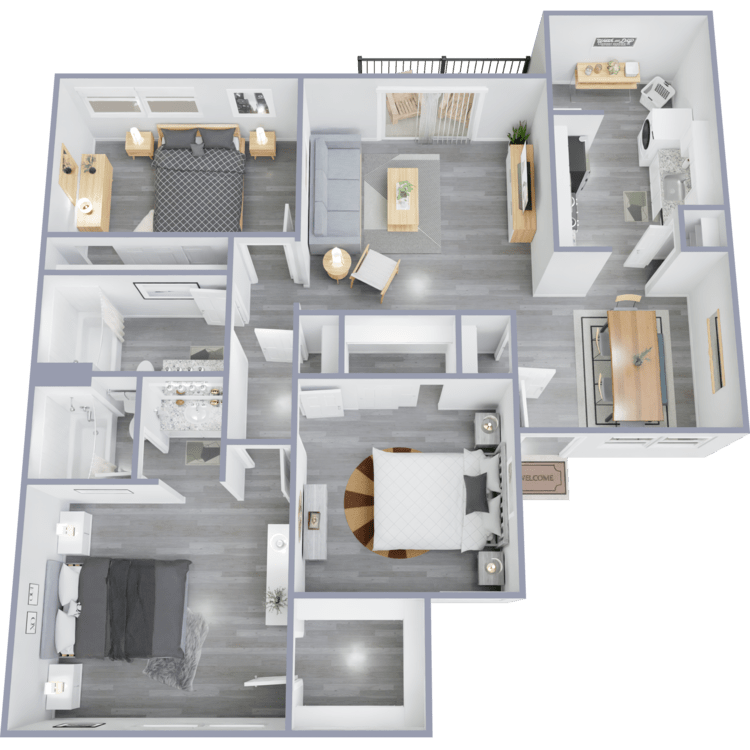
C1
Details
- Beds: 3 Bedrooms
- Baths: 2
- Square Feet: 1206
- Rent: $1996-$2146
- Deposit: Call for details.
Floor Plan Amenities
- Balcony or Patio *
- Built-in Shelving *
- Ceiling Fans *
- Custom Tile Backsplash *
- Dedicated Dining Room *
- Granite Countertops *
- Hardwood-inspired Flooring *
- Linen Closets *
- Open Floor Plans *
- Pantry *
- Pet-Friendly *
- Stainless Steel Energy-efficient Appliances *
- Two-tone Accent Paint *
- Undermount Sinks *
- Upgraded Fixtures and Finishes *
- Walk-in Closets *
- Washer and Dryer in Home *
* In Select Apartment Homes
Show Unit Location
Select a floor plan or bedroom count to view those units on the overhead view on the site map. If you need assistance finding a unit in a specific location please call us at 972-457-0015 TTY: 711.

Amenities
Explore what your community has to offer
Community Amenities
- Planned Monthly Social Events
- 2 Refreshing Swimming Pools
- Assigned Covered Parking
- Clothing Care Center
- Flexible Rent Payment Options with Flex
- Gas and Charcoal Grilling Stations
- Lush Courtyards in a Park-like Setting
- Package Receiving Lockers
- Pet Playground
- Pet Spa
- Pet-Friendly
- Picnic Areas
- Poolside Cabanas
- Resident Clubhouse with Complimentary Coffee Bar
- Resident Referral Bonus Program
- State-of-the-art Fitness Center
- Zero Deposit Community
Apartment Features
- Balcony or Patio*
- Built-in Shelving*
- Ceiling Fans*
- Custom Tile Backsplash*
- Dedicated Dining Room*
- Granite Countertops*
- Hardwood-inspired Flooring*
- Linen Closets*
- Open Floor Plans*
- Pantry*
- Stainless Steel Energy-efficient Appliances*
- Two-tone Accent Paint*
- Undermount Sinks*
- Upgraded Fixtures and Finishes*
- Walk-in Closets*
- Washer and Dryer in Home*
* In Select Apartment Homes
Pet Policy
Pets Welcome Upon Approval.
Photos
Community



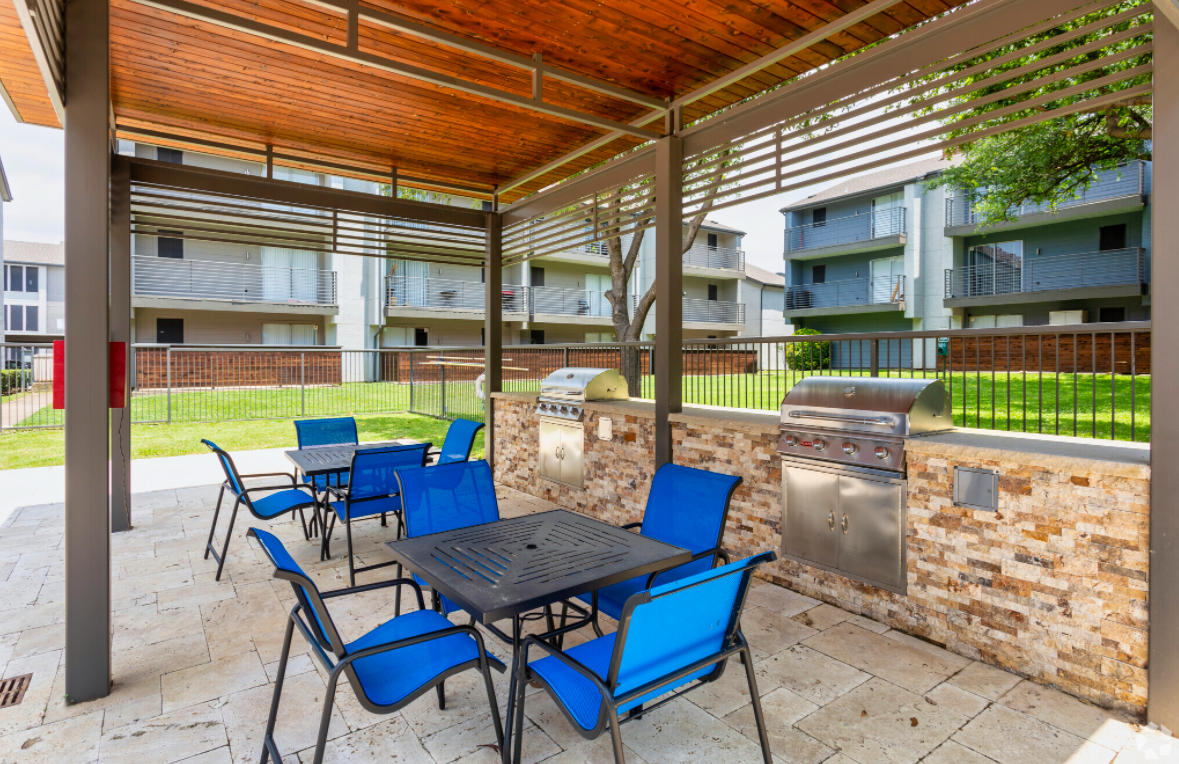







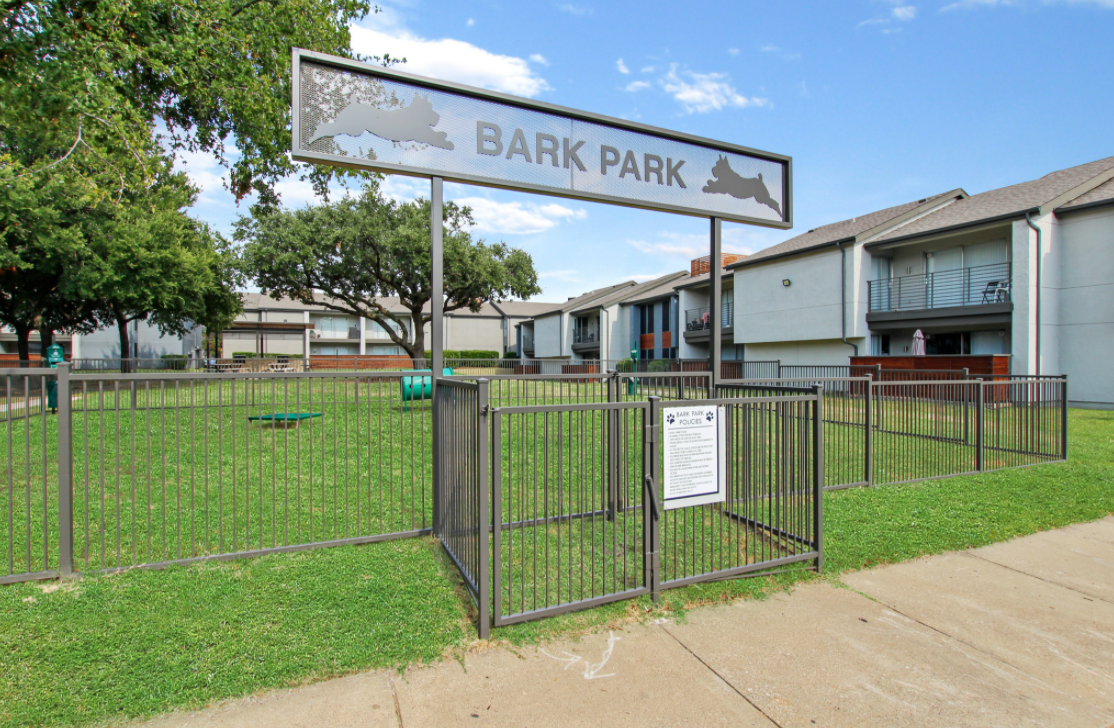




Model
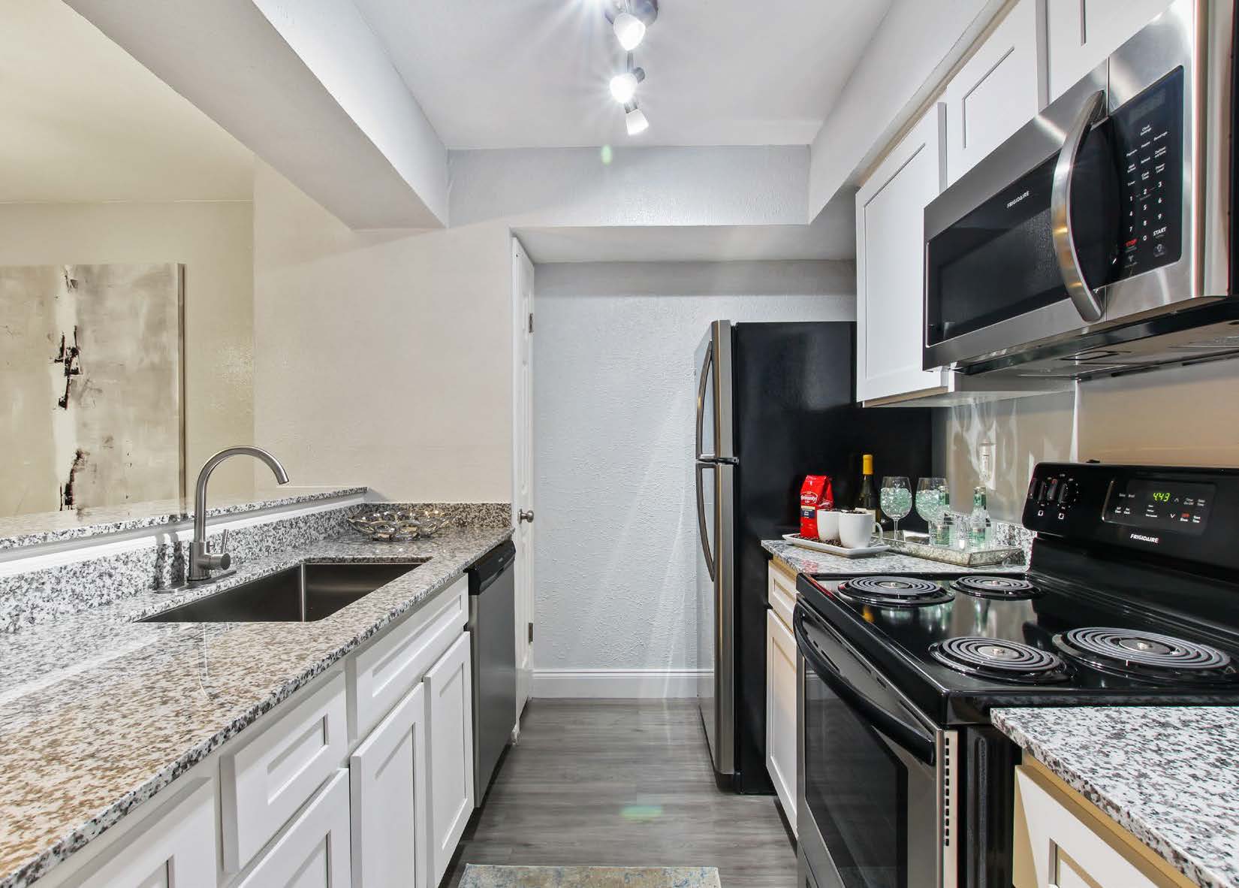
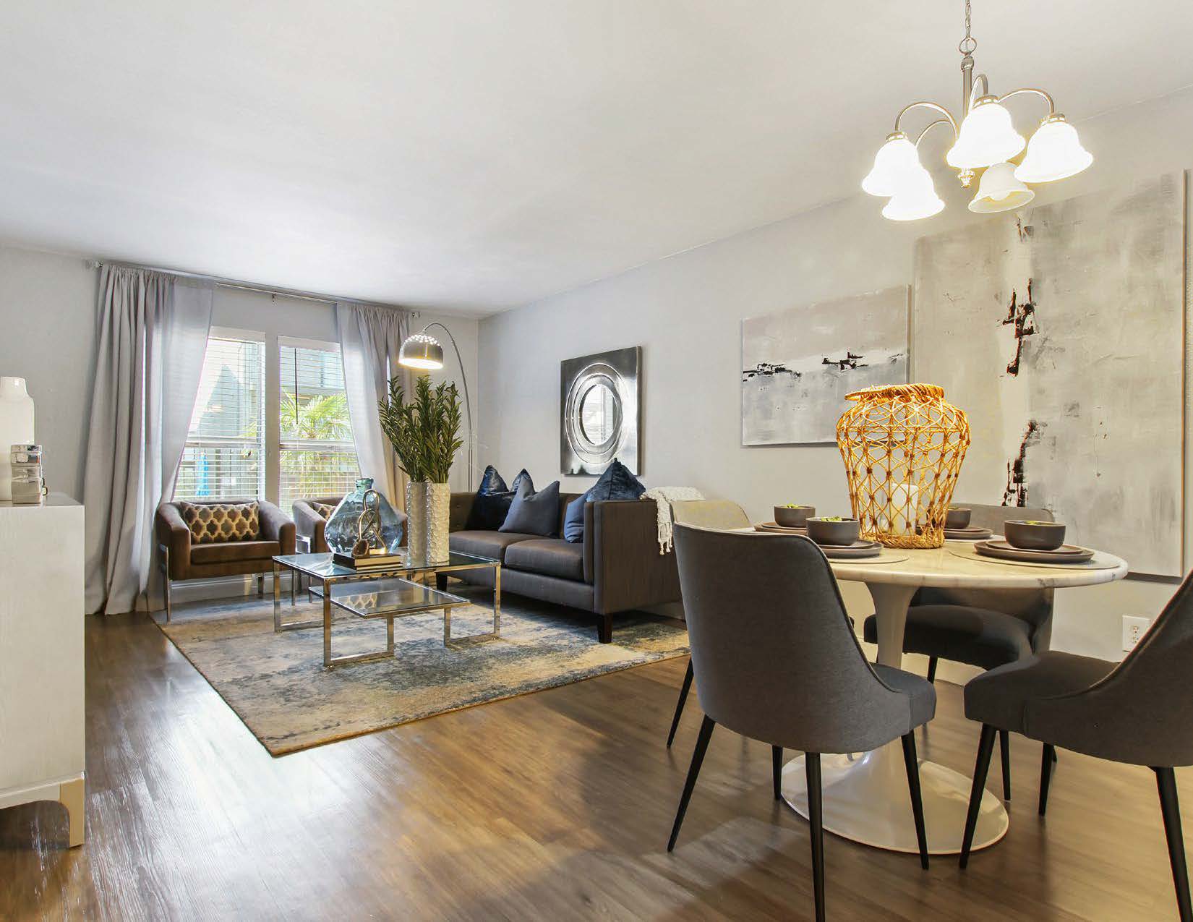
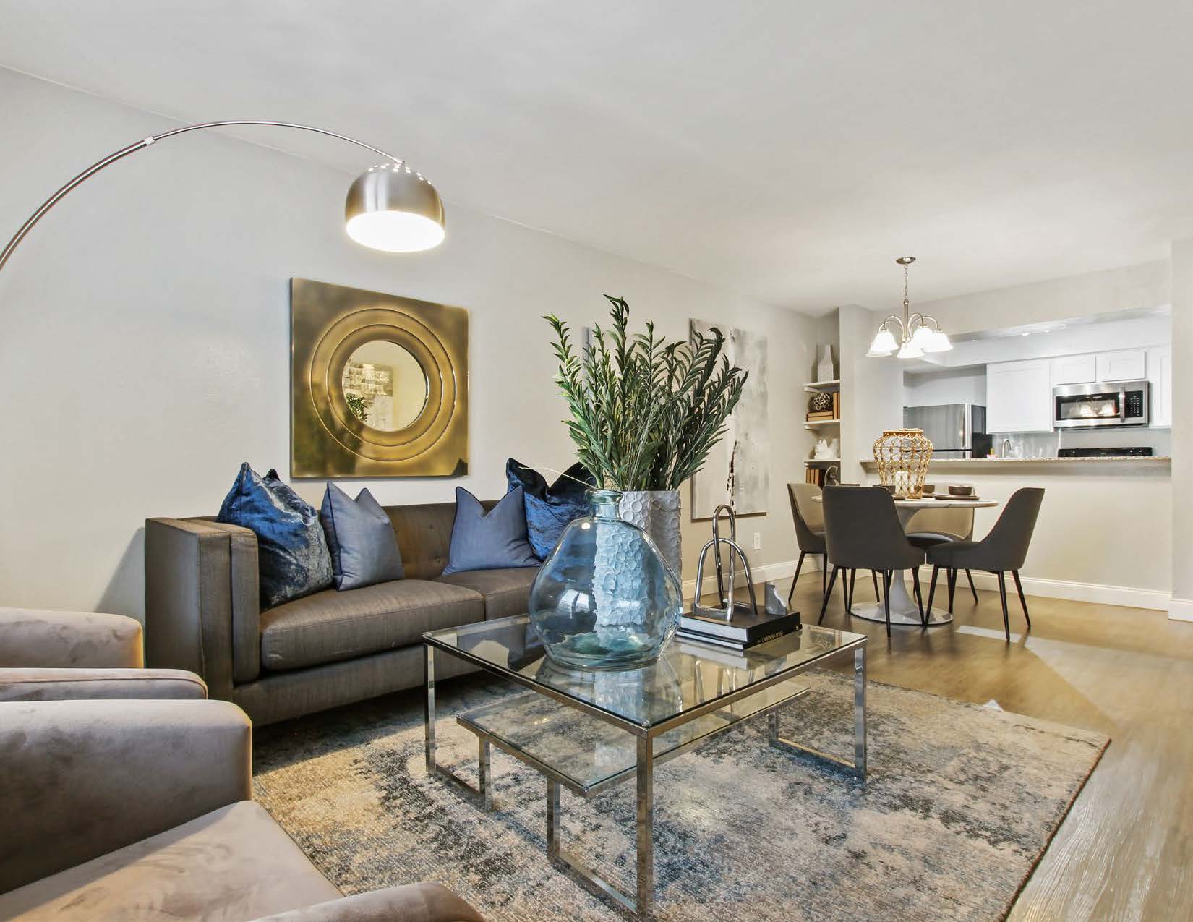
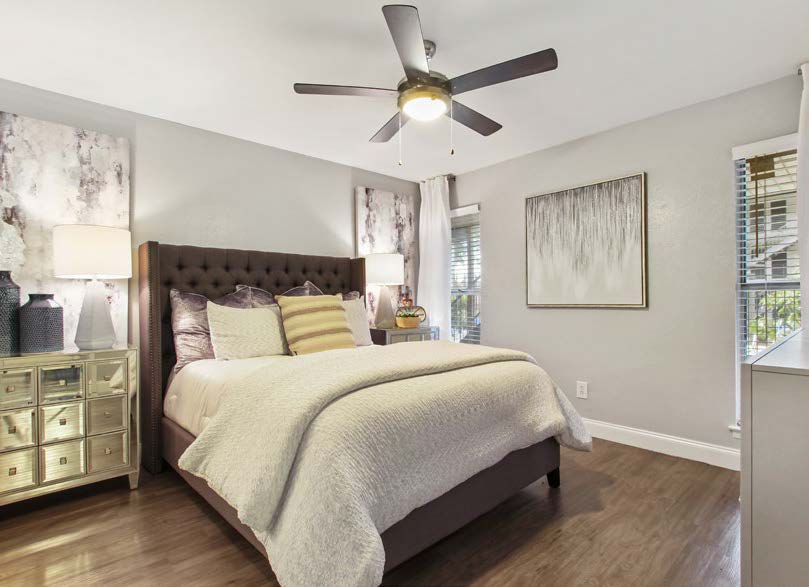
Resident Events
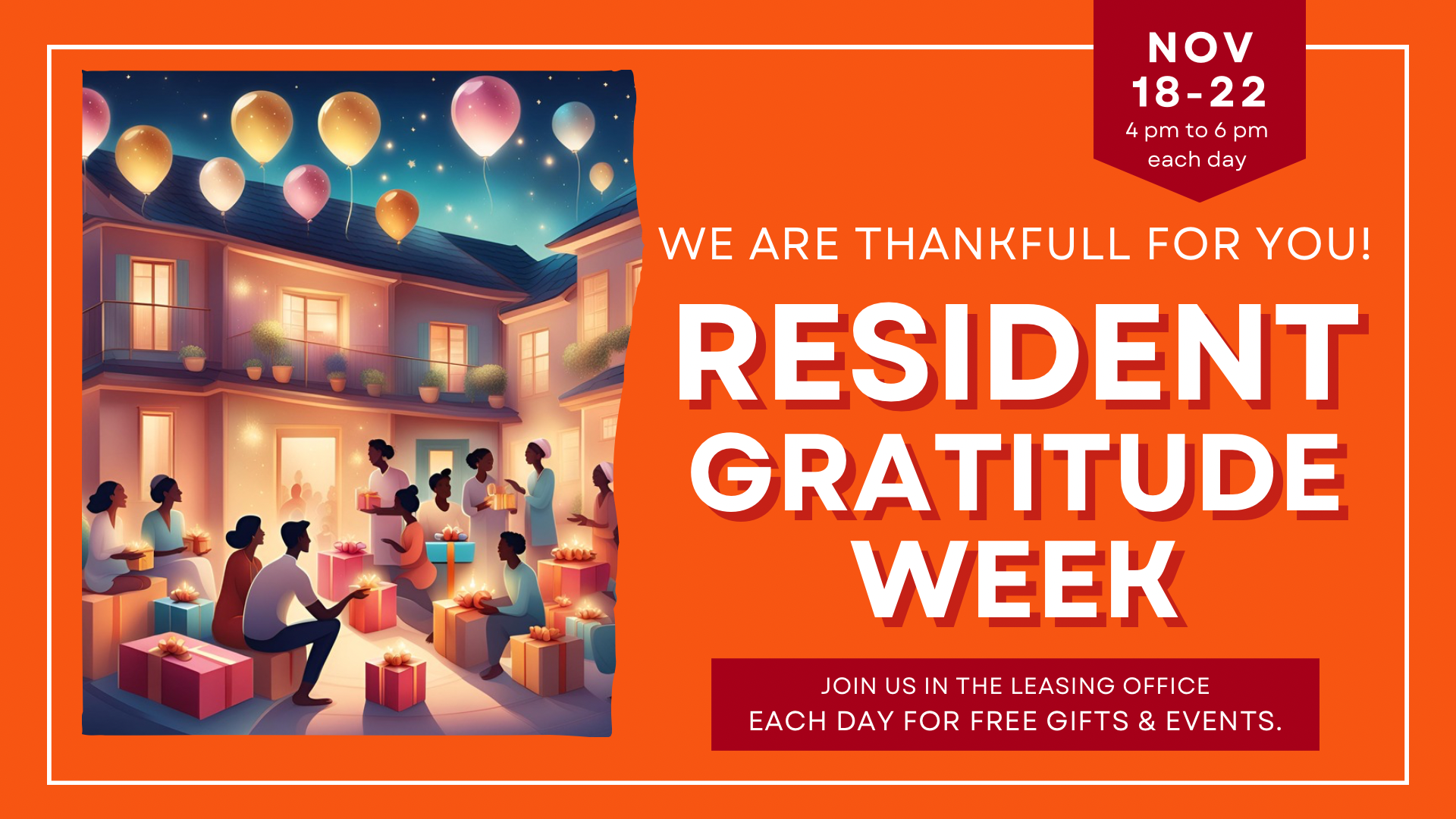
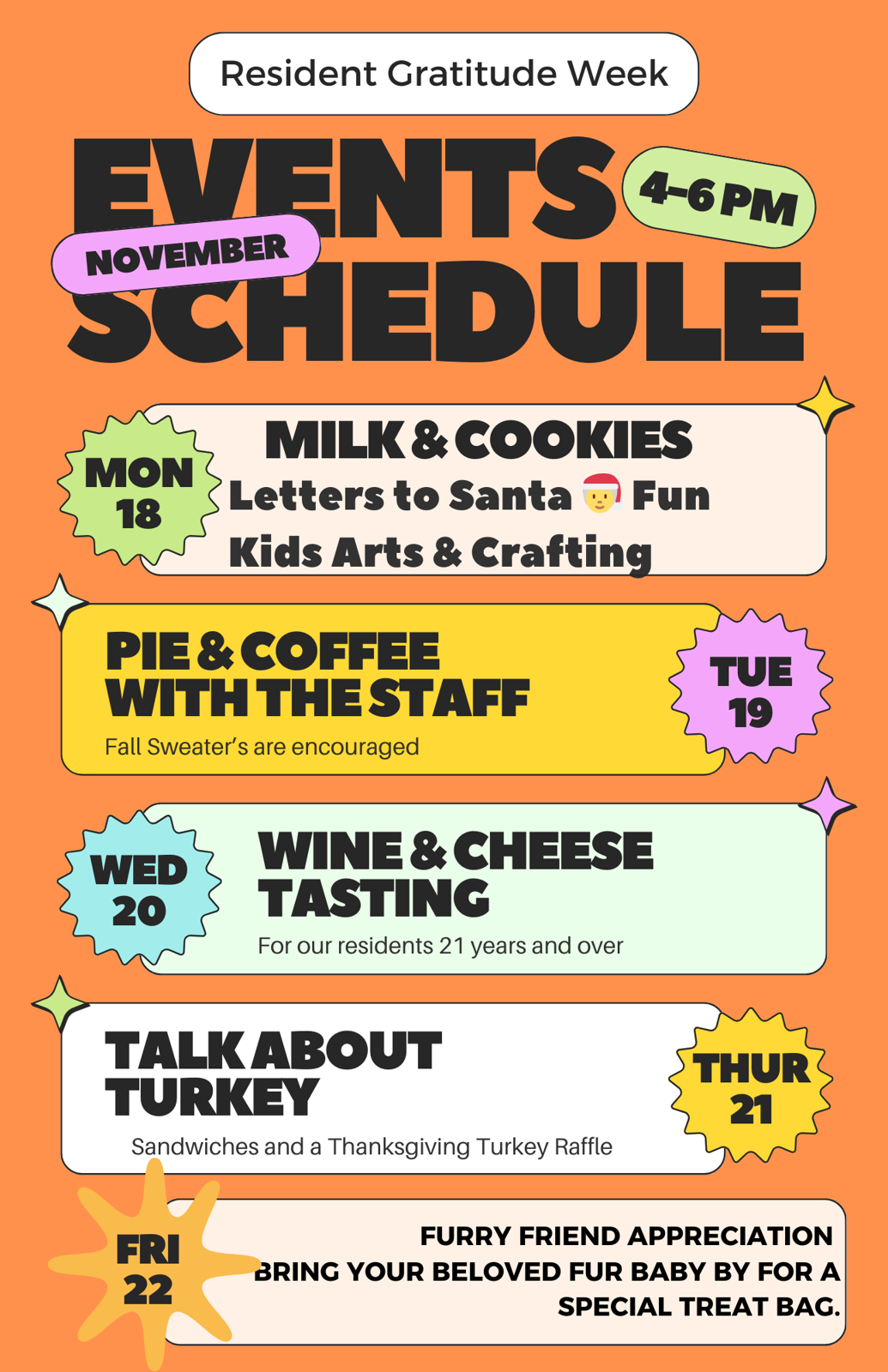
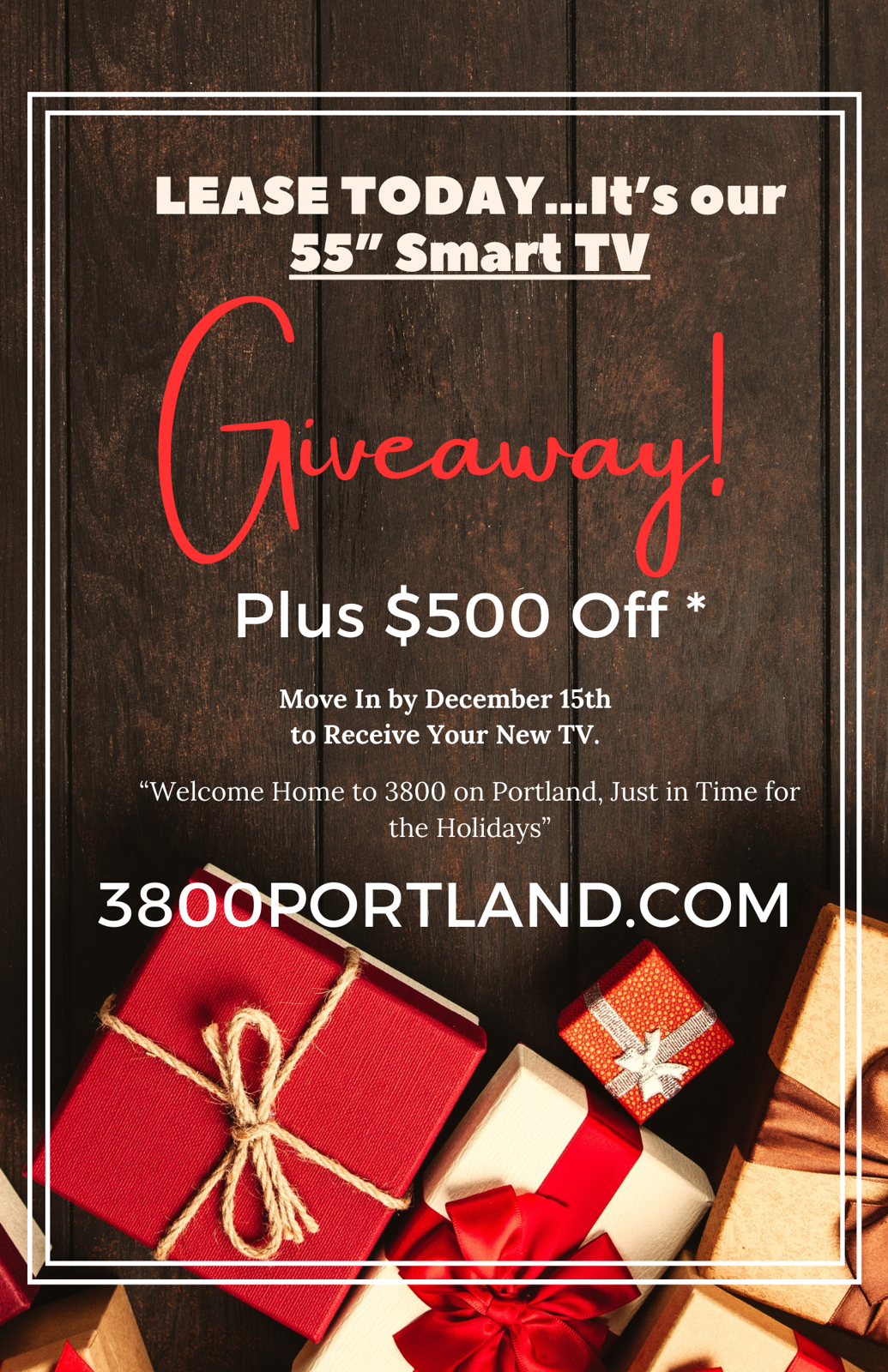

Neighborhood
Points of Interest
3800 on Portland
Located 3800 Portland Street Irving, TX 75038Child Care
Elementary School
Employers
Entertainment
Fitness Center
Grocery Store
High School
Mass Transit
Middle School
Park
Post Office
Preschool
Restaurant
Shopping
Shopping Center
University
Veterinarians
Yoga/Pilates
Contact Us
Come in
and say hi
3800 Portland Street
Irving,
TX
75038
Phone Number:
972-457-0015
TTY: 711
Office Hours
Monday through Friday 8:30 AM to 5:30 PM. Saturday 10:00 AM to 5:00 PM. Sunday 1:00 PM to 4:00 PM.